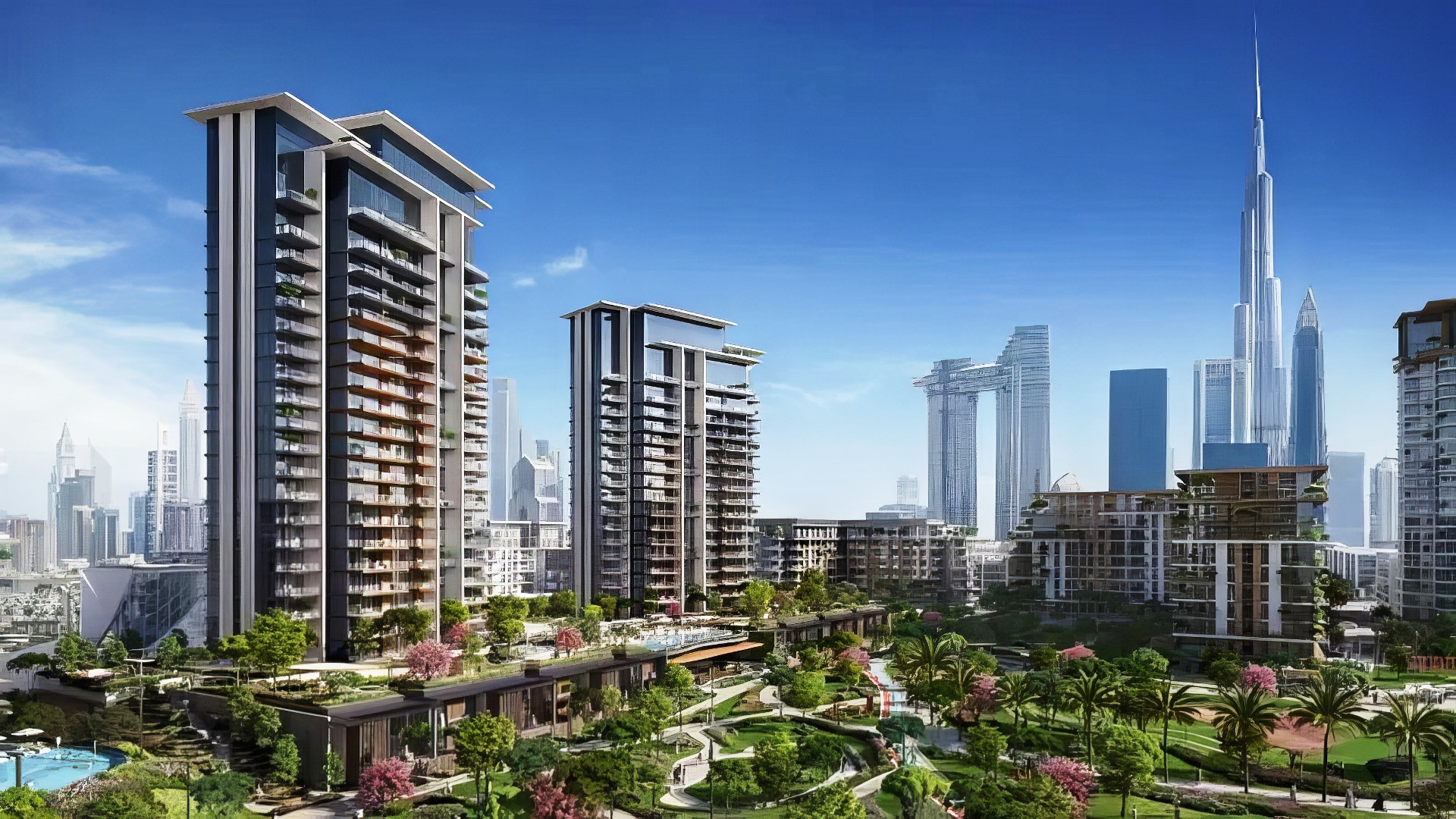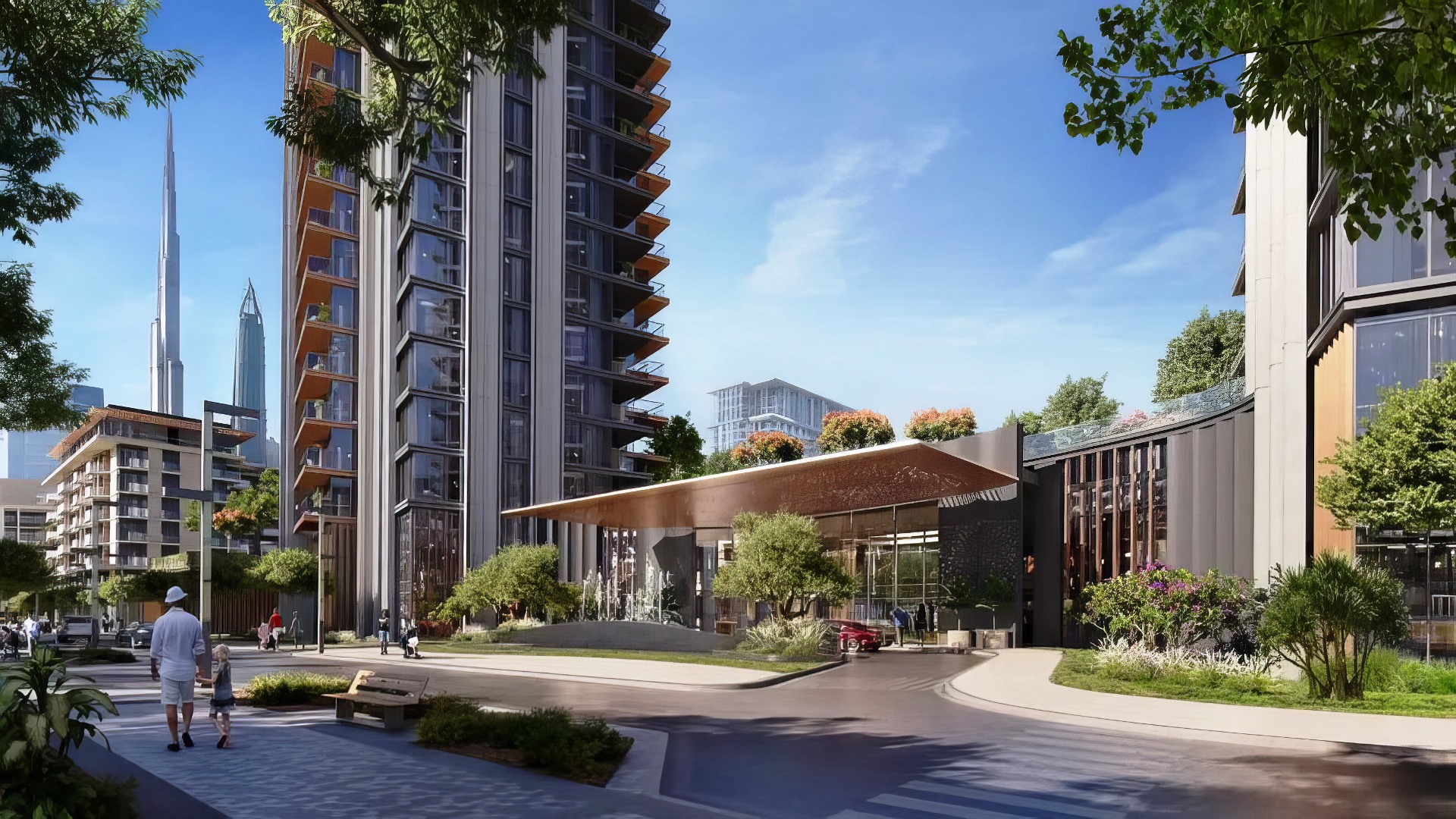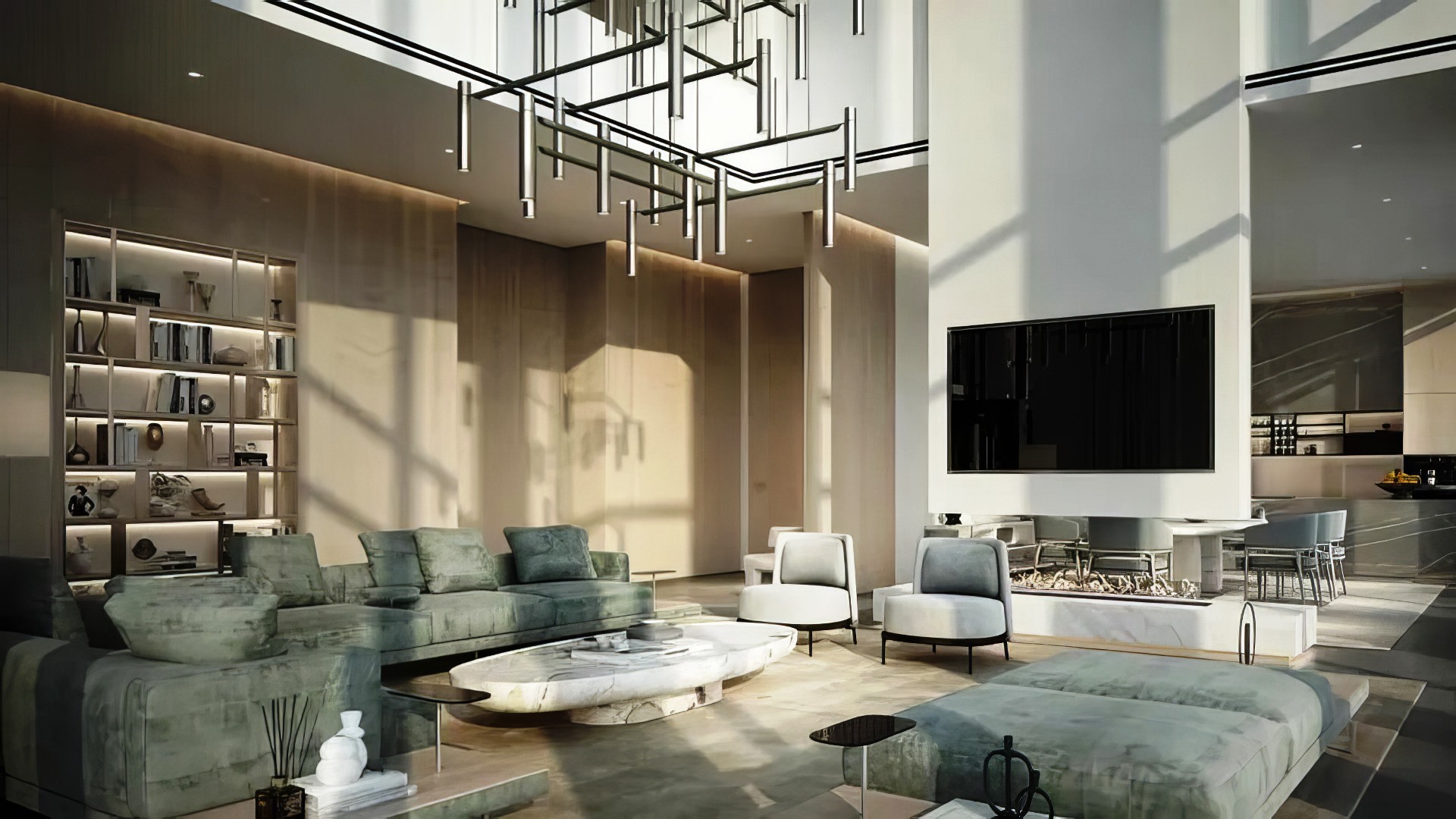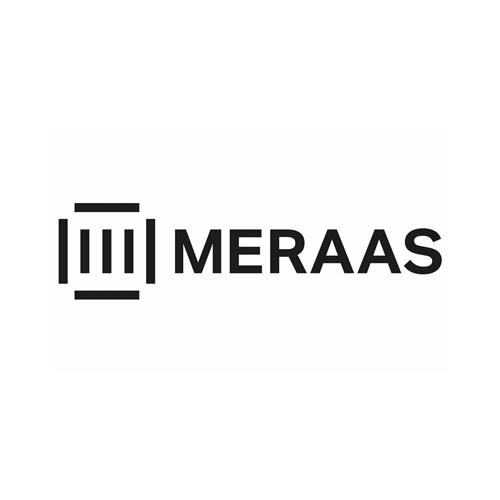CENTRAL PARK PLAZA
About CENTRAL PARK PLAZA
About Central Park Plaza

[:title:]
Payment plan
Benefits of buying property in Central Park Plaza
Apartments in Central Park Plaza
The apartments in the elite complex are available in different types of layouts. They range in size from 81 to 271 sq. m. Each residence will be finished to a high standard with a fitted kitchen area, built-in wardrobes in the bedrooms, and bathrooms fitted with modern fixtures and fittings.
Among the layout features are:
- Open-plan kitchen with island or breakfast bar;
- Large bright living room with dining area;
- Separate bathroom or en-suite for each bedroom;
- One or three balconies;
- Maid’s room (in three- and four-bedroom flats).
Townhouses in Central Park Plaza
The townhouses in the new project occupy an area of 534 to 536 sq. m. Six houses are available for purchase, each with direct access to a park area.
Among the features of the townhouses are:
- Spacious entrance hall with a garden behind the glass;
- Two kitchens – indoor and outdoor – combined with the dining room and living room;
- Pantry and laundry room;
- Separate staff room;
- Terrace;
- Four bedrooms with en-suite bathrooms and wardrobes.

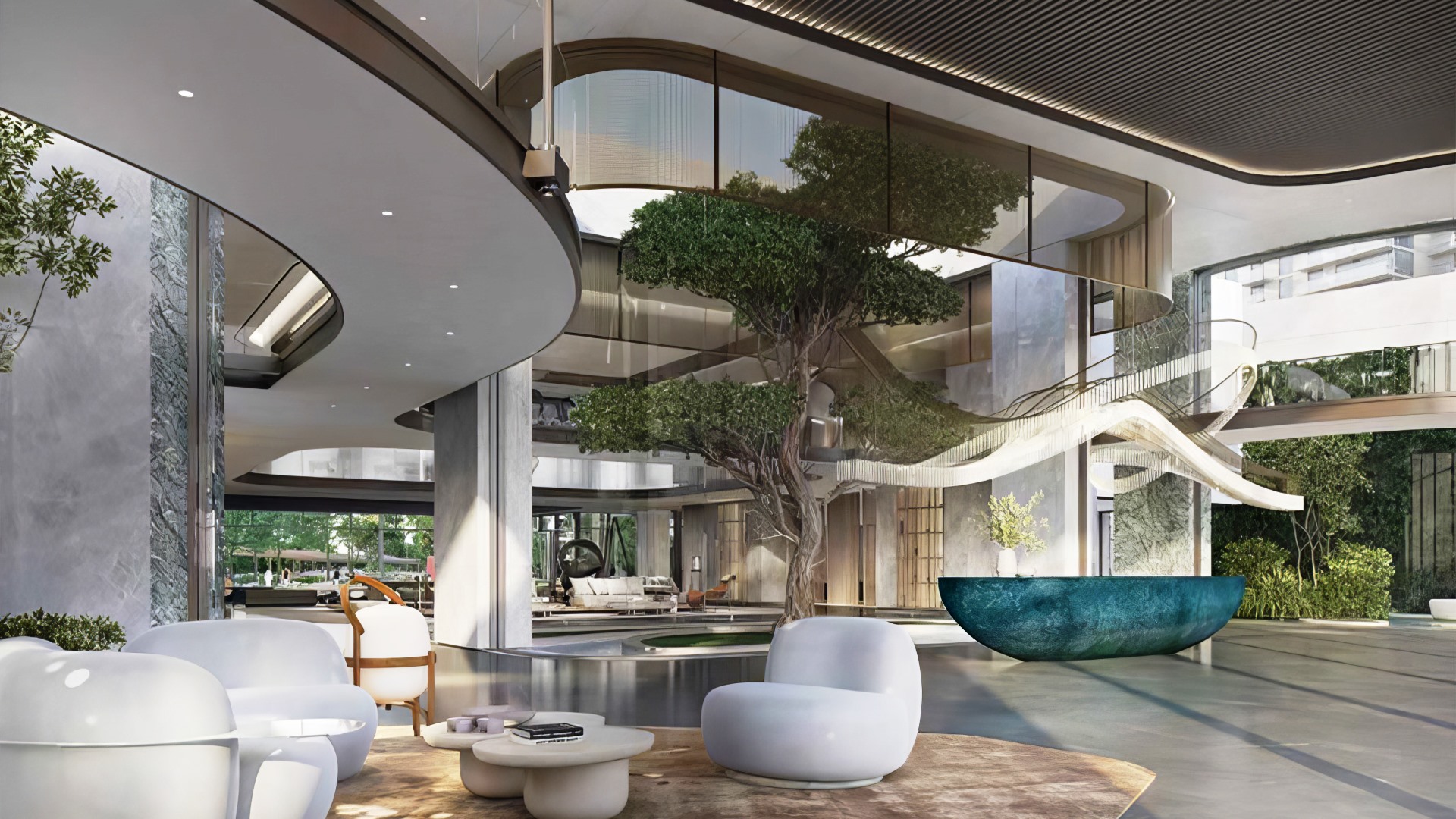
Penthouses in Central Park Plaza
The development will feature four ultra-premium penthouses ranging from 670 to 877 sq. m. The luxury residences include:
- Spacious lobby;
- Two kitchens: working and show kitchens;
- Five bedrooms with en-suite bathrooms, dressing rooms, or built-in wardrobes;
- Living room;
- Dining room;
- Maid’s quarters;
- Additional room, which the owner can organise at their discretion;
- Laundry room;
- Guest bathroom.
Privileges
One of the most important benefits of the complex is its location in the green community of City Walk, with many parks and gardens that maintain a pleasant microclimate and provide beautiful views from the windows. Residents will have access to numerous amenities, including:
- Concierge service and a lounge area in the ground-floor lobby;
- Library;
- Video screening room;
- Lounge area and game room;
- Co-working space;
- Spa Centre;
- Sauna;
- Fitness Centre;
- Yoga area;
- Jogging track;
- Adult pool and children’s pool;
- Sports courts;
- Landscaped gardens on the outdoor terrace.
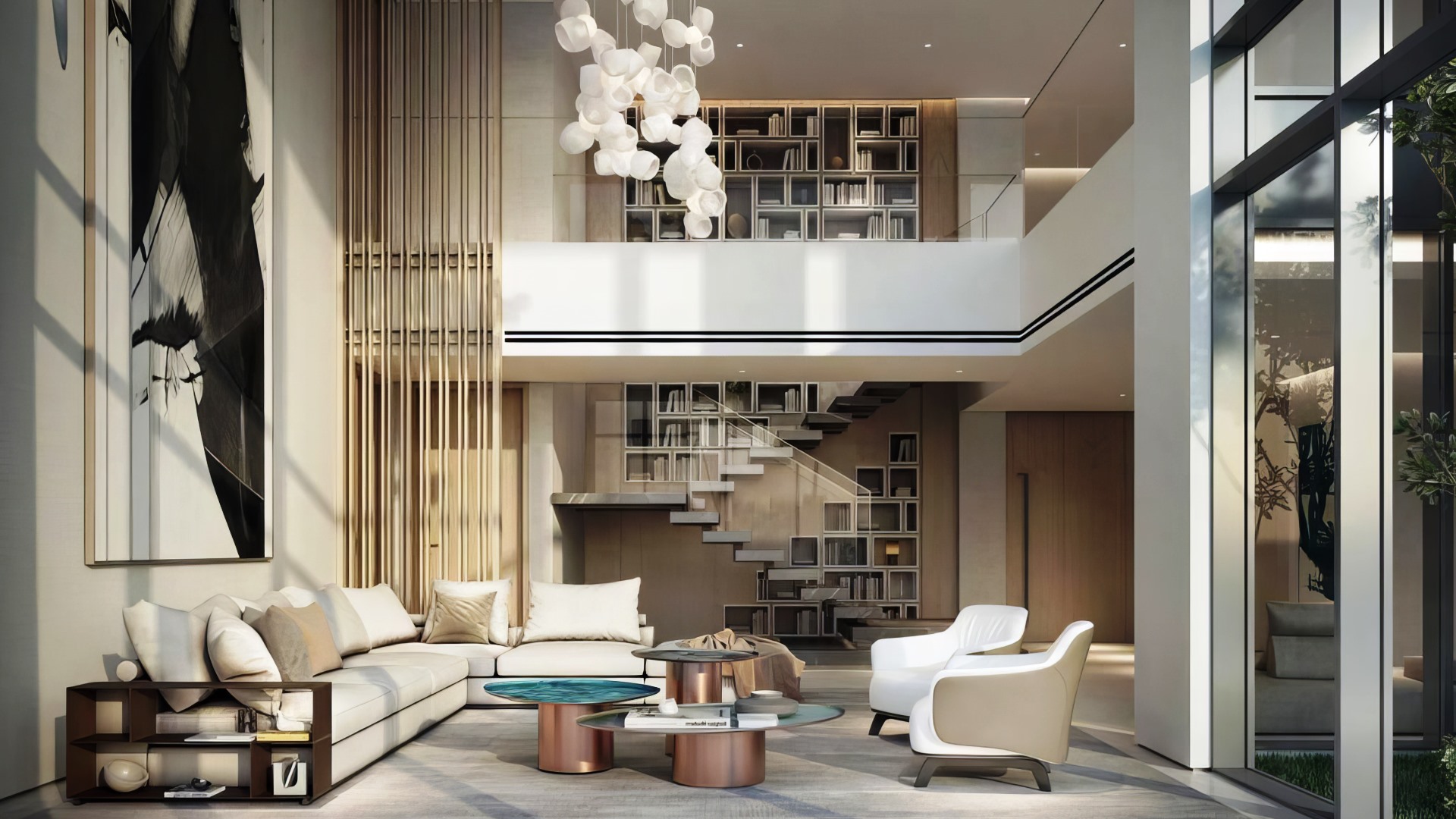
Location
Developer
Meraas is committed to creating and consistently delivering world-class real estate projects and master developments that strengthen Dubai's position as the global real estate investment destination of choice.
- 3 000 000 AEDCompletion date III quarter, 2026 (Off-plan)
- Dubai1 600 000 AED - 5 900 000 AEDCompletion date III quarter, 2028 (Off-plan)
- 1 550 000 AEDCompletion date IV quarter, 2025 (Off-plan)
- Dubai4 000 000 AEDCompletion date IV quarter, 2026 (Off-plan)
- 1 400 000 AEDCompletion date III quarter, 2027 (Off-plan)
- 1 400 000 AEDCompletion date IV quarter, 2026 (Off-plan)
- 1 288 000 AEDCompletion date IV quarter, 2024 (Off-plan)
- 1 229 000 AEDCompletion date 2025.III (Off-plan)
- 1 220 000 AEDCompletion date II quarter, 2026 (Off-plan)
- 1 175 000 AEDCompletion date II quarter, 2028 (Off-plan)
- 1 122 888 AEDCompletion date II quarter, 2026 (Off-plan)
- 1 085 000 AEDCompletion date III quarter, 2023 (Completed)

 Share
Share