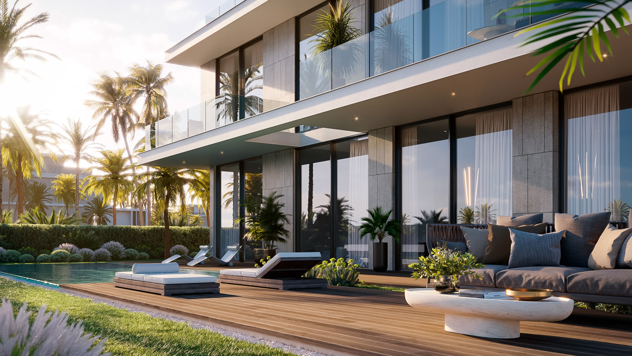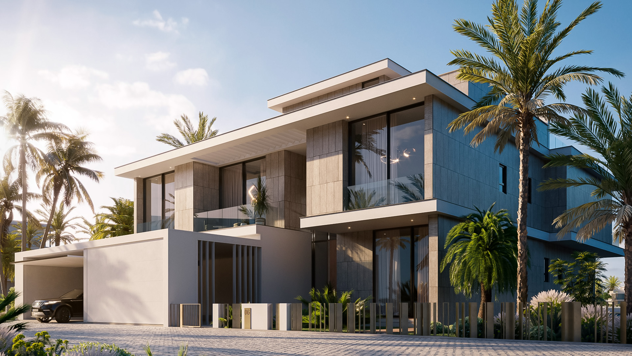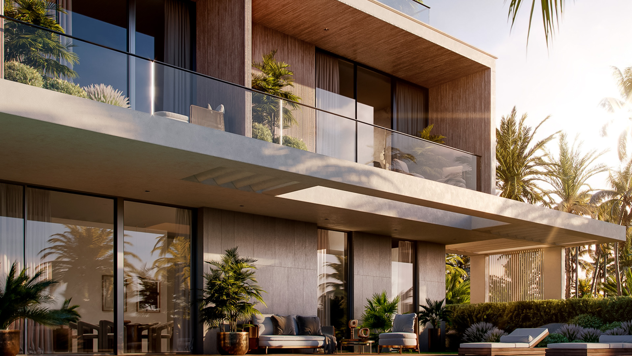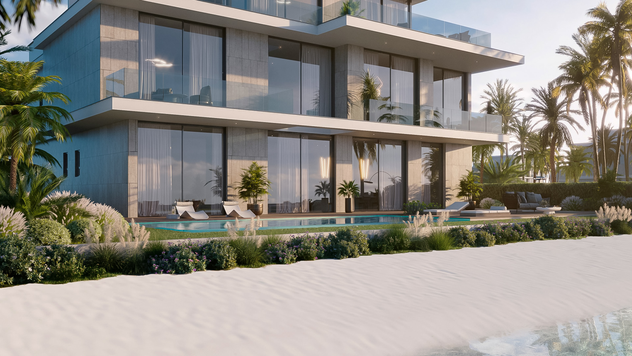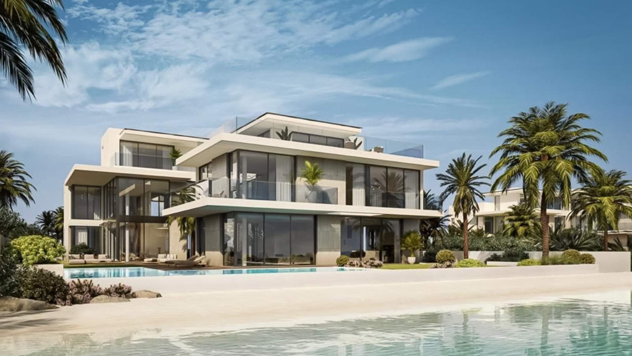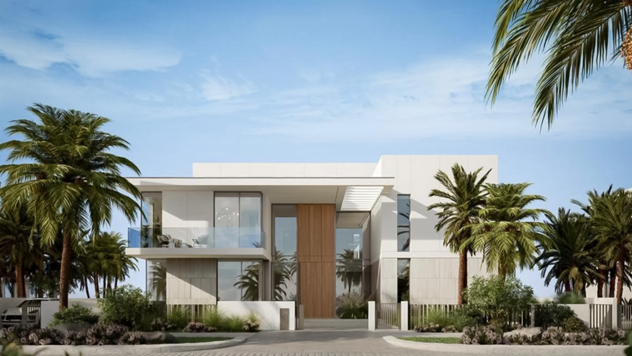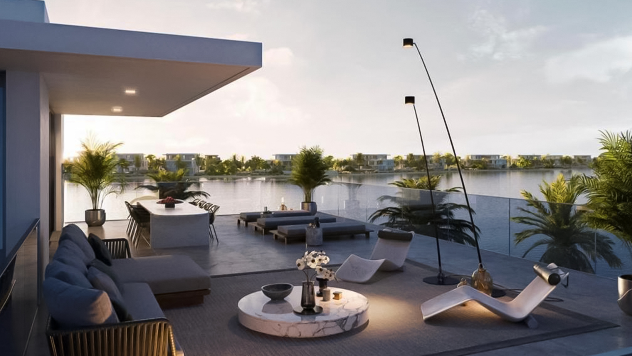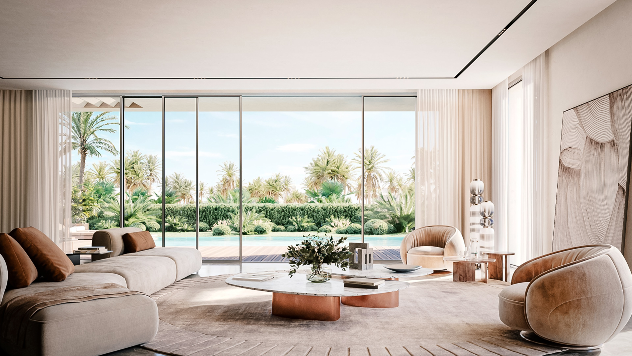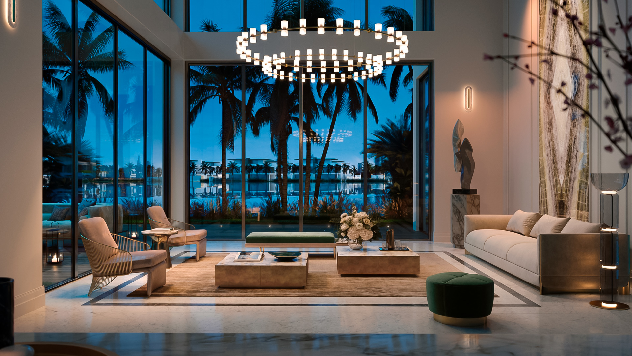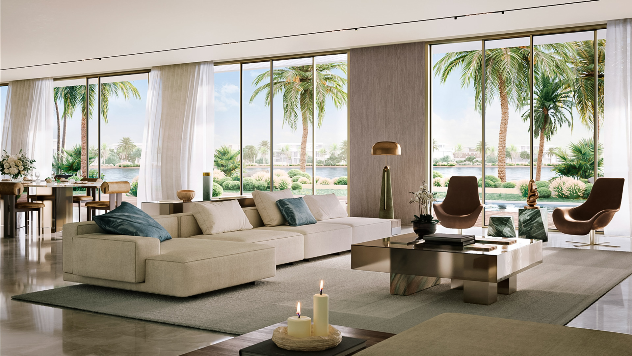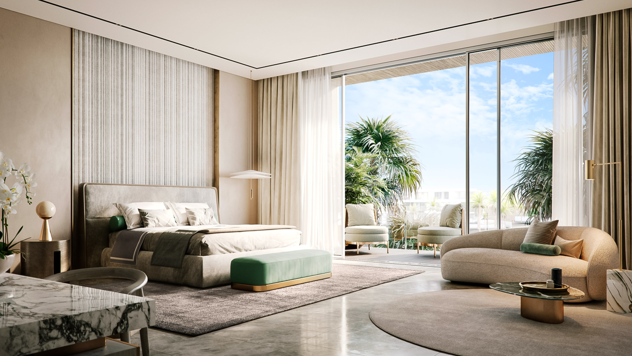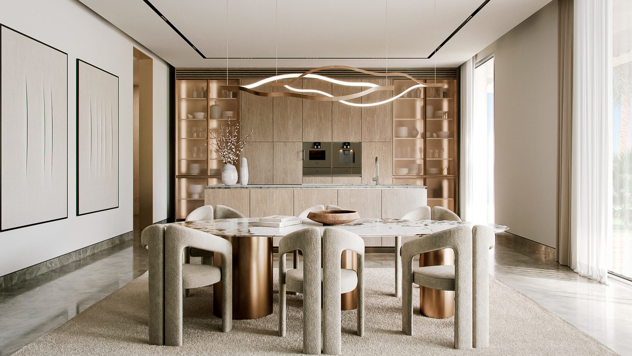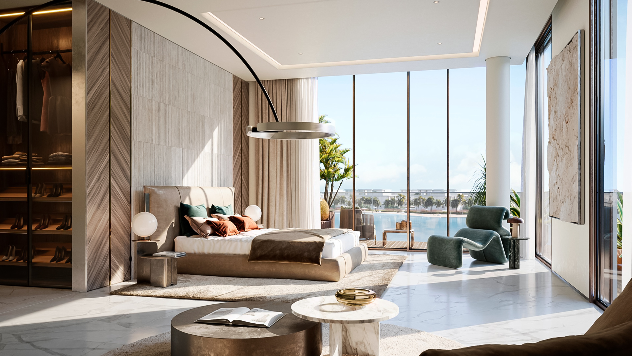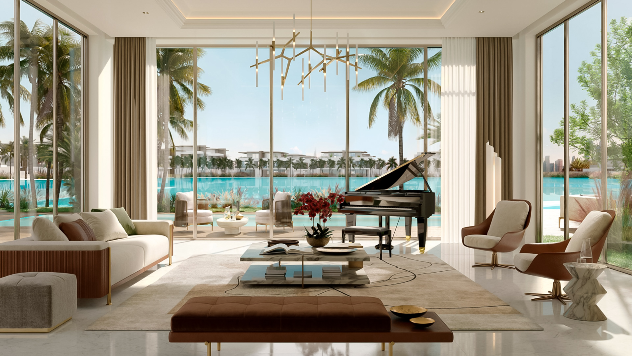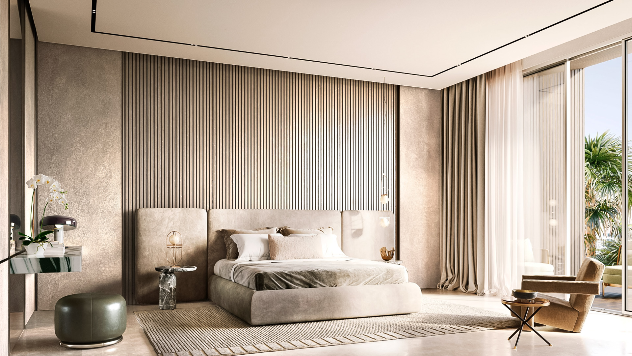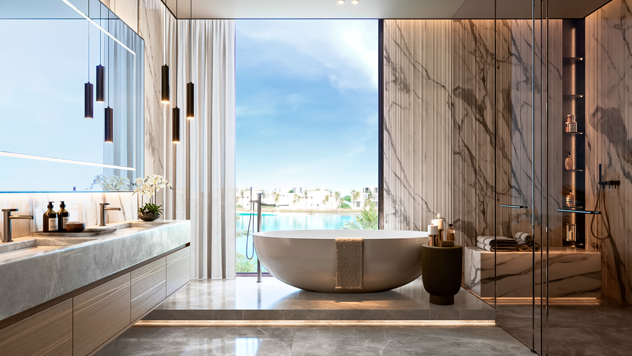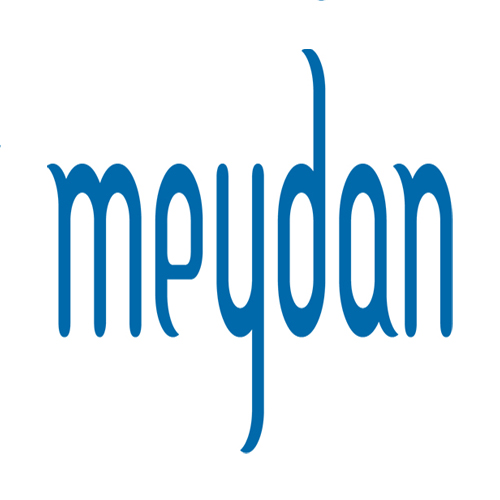DISTRICT ONE WEST
Advantages

Locatie
- Prestigieuze wijk
- Goede ligging
- Direct toegang tot het strand
- Vijver dichtbij
- Mooi uitzicht
Features
- Panoramische ramen
- Panoramische beglazing
- Terras
- Nieuw project
- Kraanwater
- Elektriciteit
- Oprit naar het perceel
Binnendeurse faciliteiten
- Kindvriendelijk
- Restaurant
- Café
- Zorginstellingen
- Bioscoop
- Recreatieruimte
- SPA centrum
- Fitnessruimte
- Pilates en yogaruimte
- Squash
- Overdekt parkeren
Features buiten
- Barbecuegebied
- Beveiliging
- Kinderspeelterrein
- Aangelegde tuin
- Aangelegde groene zone
- Toegankelijkheid voor transport
- Sociale en commerciële voorzieningen
- Parkeergarage
- Uitgerust strand
- Privéstrand
- Promenade met voorzieningen
- Tuin
- Park
- Voetpaden
- Tuin
- Zitbanken
- Goed ontwikkelde faciliteiten
- Zwembad
- Gemeenschappelijke ruimte met zwembad
- Basketbalveld
- Renbaan
- Sportveld
- Tennisbaan
- Voetbalveld
Features
Type of complex
District One West is a new premium complex that is currently at the early stages of construction. This is an exclusive collection of residences comprised of four- to six-bedroom villas and seven-bedroom mansions. The large-scale project is being implemented by Meydan Group, a multi-profile organization that has been enhancing the Dubai cityscape with its iconic developments for dozens of years.
The project boasts a prime location in Mohammed Bin Rashid City (MBR City), a popular and picturesque district with extensive facilities. The floor area of local properties will vary from 649 to 1,594 m2. The design of the complex makes sure that the residents can satisfy most of their needs without setting foot outdoor.
Uniqueness
District One West is designed as a mixed-use child-friendly space aimed at satisfying the needs of every family member. It will feature various amenities for children, including a playground, as well as a wide range of communal-use facilities for people of all ages. The residential project will have the following advantages:
- A recreation area, a landscaped garden, and lush greenery occupying over 60% of the territory;
- Sprawling footpaths for walking and jogging;
- A barbecue area;
- A private beach;
- A swimming pool;
- A soccer field;
- A tennis court;
- Outdoor sports courts;
- A spa centre;
- A gym with state-of-the-art equipment;
- A yoga and Pilates studio;
- A cafe and a restaurant;
- A cinema.
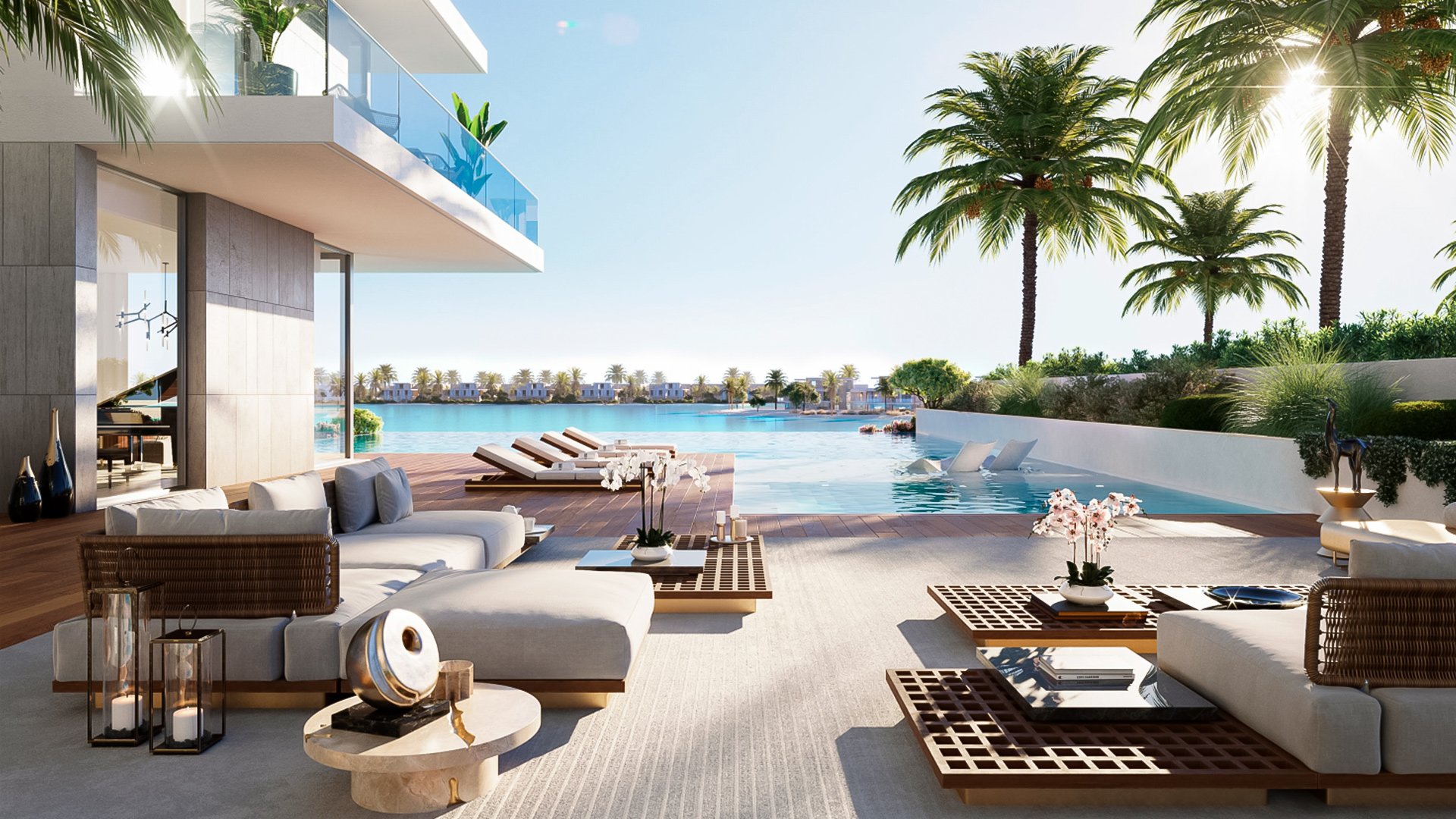

Building’s architecture and design
Two- and three-storey houses within this premium complex will be built in a contemporary architectural style. The exteriors of villas and mansions feature a monochrome colour scheme, floor-to-ceiling windows, spacious balconies, and terraces with glass balustrades.
The elegant interiors match the outside appearance and boast a high-quality finish with materials such as marble and wood in neutral colours. The meticulously designed system of artificial lighting and massive windows allow plenty of daylight into the living quarters. The stylish and functional floor plans feature an open-plan kitchen, a dining area separating it from the living room, spacious bedrooms with private walk-in wardrobes, and other carefully designed spaces.
Financial benefits
While the project is at the early stages of construction, local properties are offered at reduced prices. Four-bedroom villas currently cost upwards of AED7.5 million (USD2 million), five-bedroom homes sell for AED11.5 million (USD3.13 million) or more, while six-bedroom residences are worth upwards of AED16 million (USD4.35 million). A seven-bedroom mansion costs AED45 million (USD12.23 million) or more. As the construction approaches completion, premium properties will become more expensive, so closing the deal right now will generate guaranteed capital gains. Investors can also be sure of a stable rental income of AED800,000 (USD218,000) per year. The return on investment in a villa may thus reach 10% per annum.
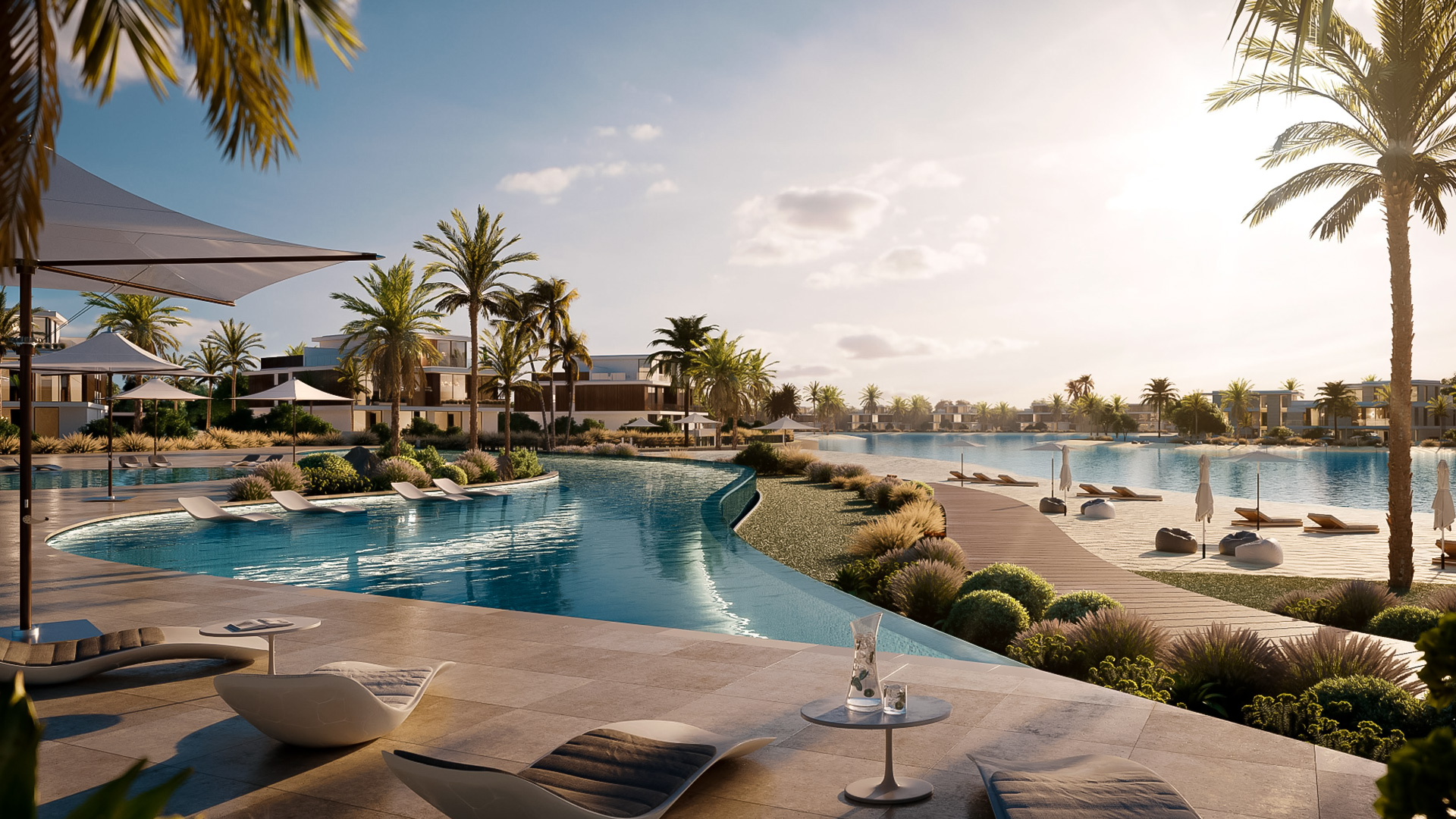
Locatie
Payment plan
Ontwikkelaar
- 6 200 000 AED - 75 000 000 AEDDatum voltooiing IV kwartaal, 2023 (Off-Plan)
- 4 200 000 AED - 14 000 000 AEDDatum voltooiing III kwartaal, 2026 (Off-Plan)

